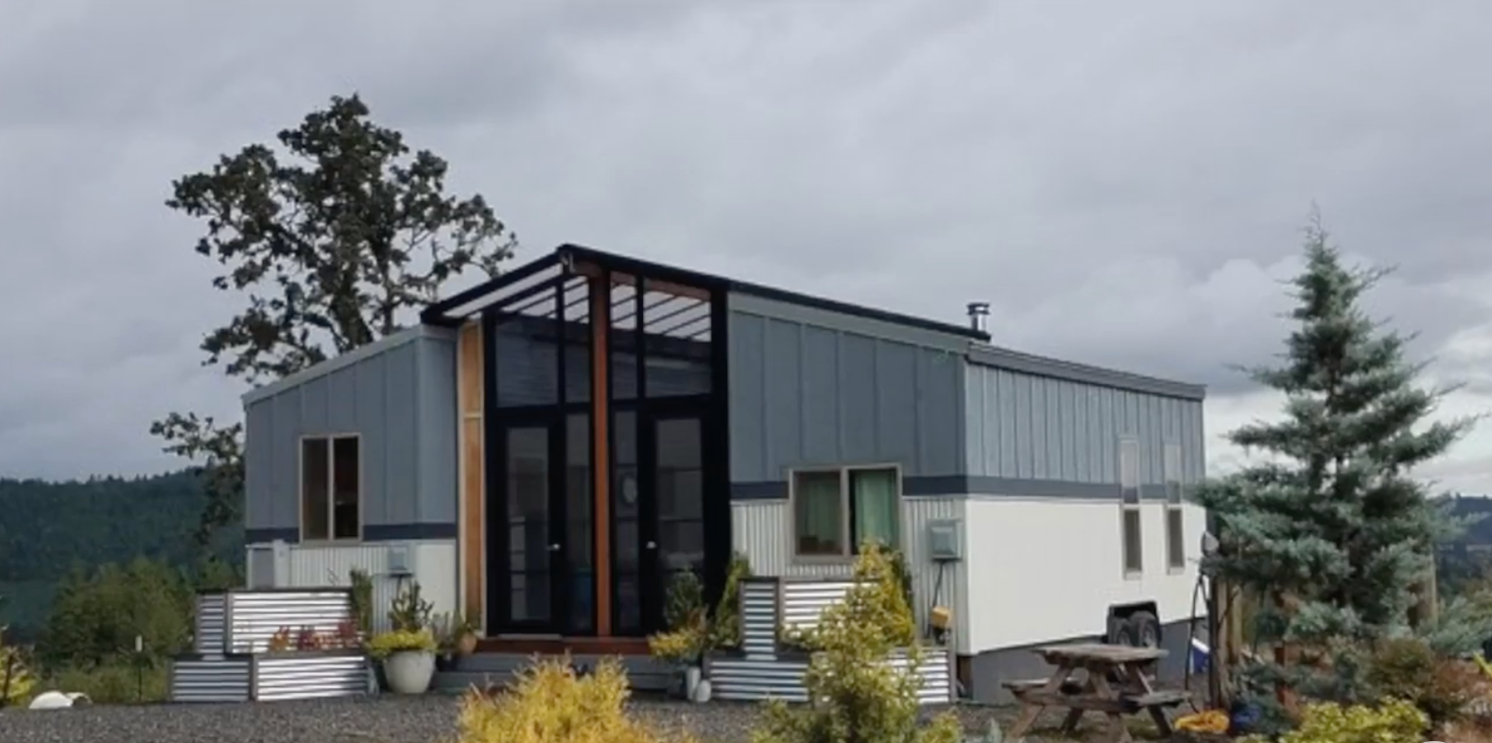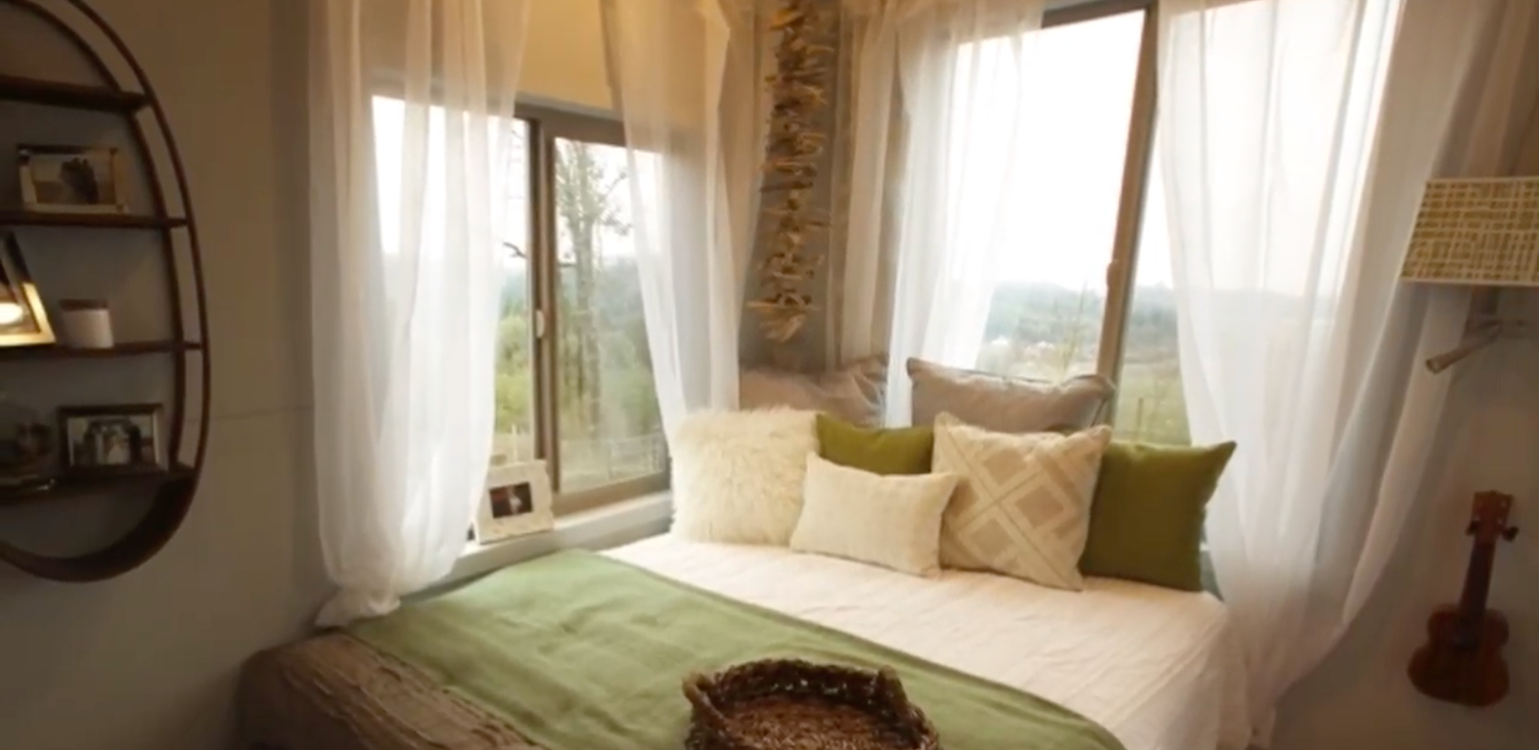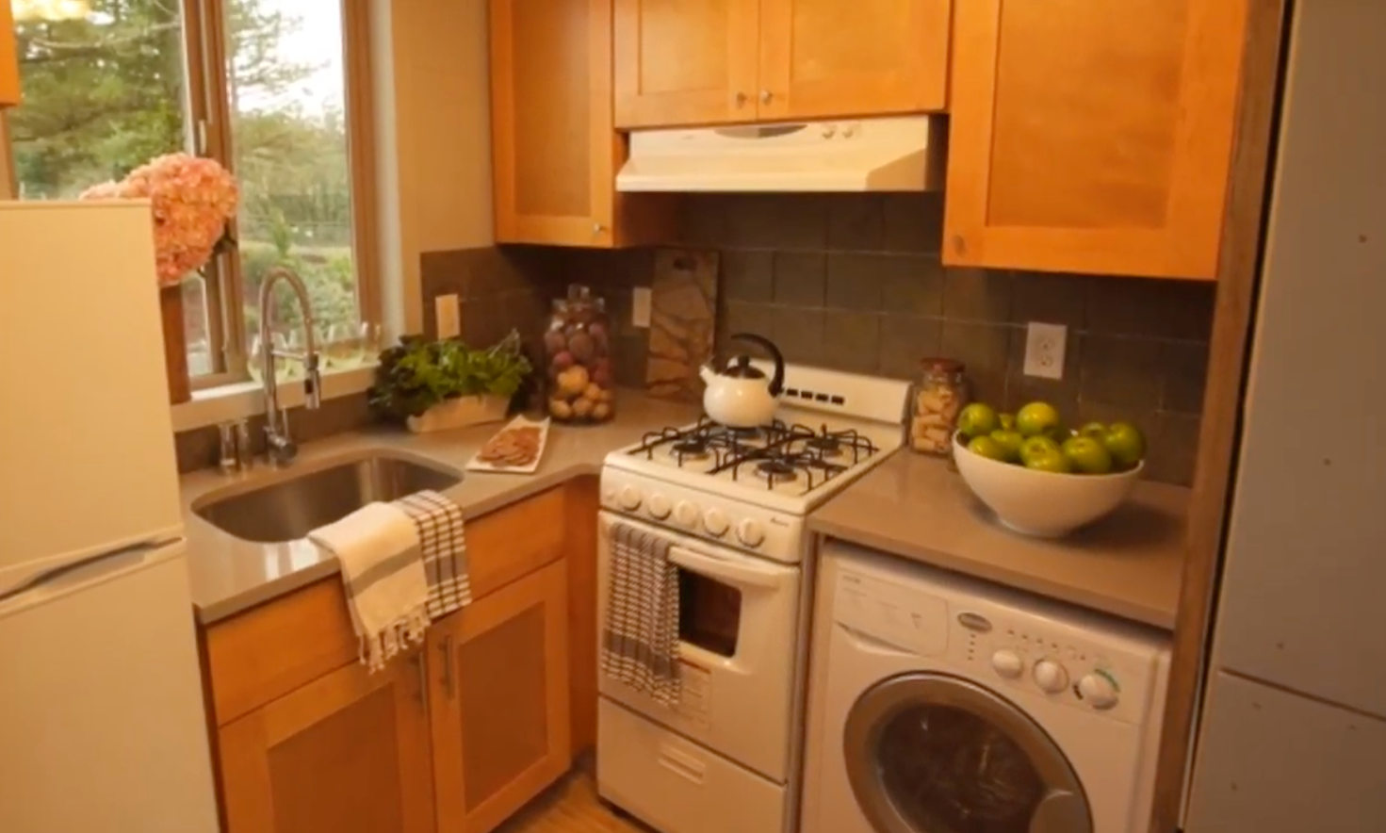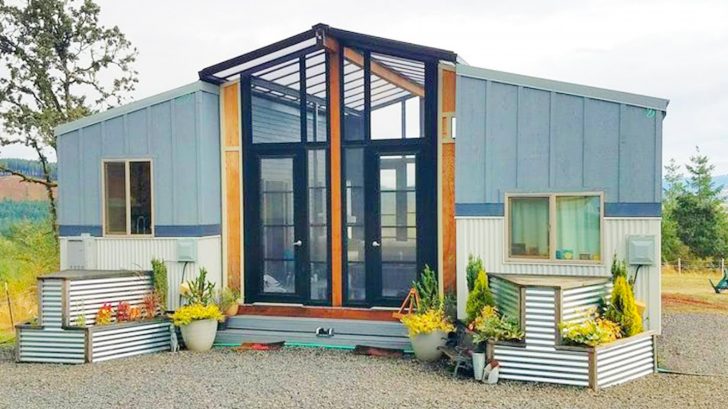
Tiny homes are all the rage right now. I seem to see them everywhere, from architecture magazines to websites like ours and more.
I think the reason they’re so popular is because they allow the buyers to live the life they want to live, but in a cheaper and more environmentally friendly way.
Tiny houses are also super popular because of how convenient they are. A lot of the time, you can move your tiny house around, meaning if you want to move to a different city or state with your tiny house, you usually can.
But what if tiny houses expanded in such a way that there was communal living involved, for example, a duplex sort of situation?
This tiny house, called “The Ohana” does just that.

These two homes in Portland, Oregon are each 24′ long and are connected by a central communal sunroom. These are perfect for anyone who wants both community and privacy.
Viva Collectiv, the designers, connected the tiny houses in the middle, but each tiny house serves a different function. One side is the kitchen, 1 bedroom and 1 bathroom, and the other houses the living room and storage spaces.
So not only is it a duplex design, but it has every function of a full-sized home. You’re sure to impress your guests with something like this!

These tiny homes may be small, but as you can see, they pack quite the punch. So much impact can come out of a small space like this, and it;’s so stunning. I like this more than a lot of large homes I’ve been looking into!
Check out the video below for more on this house, including exclusive photos.

